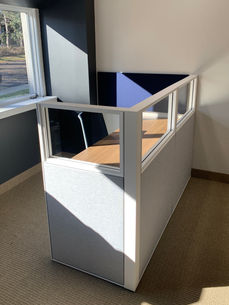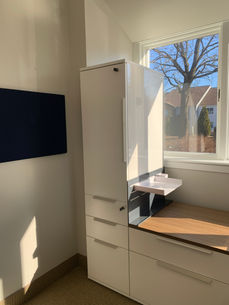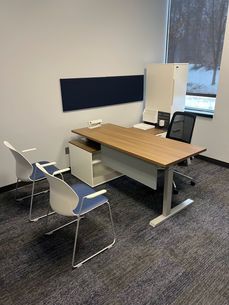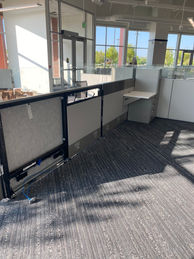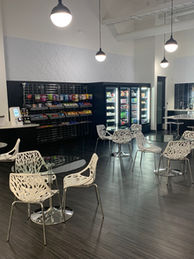Commercial Design
This curated collection of projects showcases my focus on aesthetics, functionality, and brand identity within the workplace. Each project reflects my commitment to understanding clients’ unique needs while delivering designs that resonate with their vision.
01

Granger Construction's refreshed office features functional workstations, private office typicals programmed for each user, conference rooms of different sizes to accommodate meeting styles, and a cafe area featuring multiple seating heights, all crafted to reflect the company’s vibrant orange branding.
The design incorporates light laminate finishes and soft accent colors, creating an open and inviting atmosphere. Textured fabrics add a dynamic touch, while fun carpet patterns contribute to a playful yet professional environment that tie in with the panel system. This cohesive design promotes collaboration, creativity, and a strong sense of identity for the team.

Granger Construction
Industry: Construction
Completion Year: Spring 2024
Scope: [26] Workstations, [19] Offices, [3] Conference Rooms, [1] Phonebooth, and Cafe Area





Granger's leadership expresses their appreciation in a formal letter, stating:
"The transformation of our office space is remarkable, and we're excited about the positive impact it will have on our operations for years to come. Your contributions have not gone unnoticed and are appreciated. We look forward to working with you again in the future."
- The Granger Team
02
Orbitform
Industry: Manufacturing
Completion Year: Spring 2022
Scope: [59] Workstations, [12] Offices, [7] Conference Rooms, [2] Zoom Rooms, a Customer Space, and Cafe Stools







Orbitform's newly renovated office is a modern workspace designed to foster collaboration and innovation. The open layout features sleek workstations that encourage teamwork while maintaining individual focus. Various sized conference rooms are strategically placed throughout the office, and two dedicated Zoom rooms provide the perfect setting for virtual collaboration, ensuring seamless connectivity with clients and remote team members. One of the standout features is the customer space, which offers a unique view into the manufacturing warehouse. This transparent design highlights Orbitform's commitment to quality and transparency, allowing clients to engage with the production process firsthand. The office's color scheme of blue and grey creates a calming yet professional atmosphere, with accents that inspire creativity and productivity. Overall, this renovation reflects Orbitform’s dedication to creating a dynamic environment where teams can excel and clients feel valued.
03

Clio Middle Media Center
Industry: K-12 Education
Completion Year: Summer 2024
Scope: [20] Training Tables with [40] Chairs and 10 Stools,
[52] Bookcases, Reception Station, and Various Lounge Areas

Clio Middle School Media Center is a vibrant hub designed for exploration, creativity, and collaboration. With its striking color palette the space exudes energy and modernity, while textured fabrics are paired with playful patterns to add a cozy touch. Lounge spaces are scattered throughout which feature curvy modular lounge pieces that divide the space, individual pods to cozy up and read a book, and ottomans in the window nooks to bring in some sunlight. A large training area is equipped with tiered seating making it perfect for both workshops and classroom style meetings. Standing-height meeting areas provide flexible spots for group discussions, storage space for books and learning materials, while comfortable stools ensure that students can find the perfect place to focus or socialize.






04
Michigan Farm Bureau - Agent Development Offices
Industry: Insurance
Completion Year: Winter 2022-2024
Scope: A Typical office includes a Reception Station, Lobby Waiting Area, Break Room, [10] Private Offices, a Conference Room, Training Room, and Touchdown Stations






Michigan Farm Bureau's ADO offices have been thoughtfully designed to establish a homebase for new agents by giving them a workspace to help them thrive. The design features a cohesive color scheme centered around a classic navy blue accent, providing a sense of depth and sophistication. Training rooms allow for all agents in the region to gather for company meetings. These spaces are designed to inspire engagement and foster knowledge sharing among teams. The design features a cohesive color scheme centered around a classic navy blue accent, providing a sense of depth and sophistication, but also a comfort when traveling to different branch offices. Overall, the Farm Bureau ADO office design reflects a commitment to creating a supportive and dynamic environment, where employees can begin their new career surrounded by other agents doing just the same.
05

With the Eastwood expansion of FNBA, new employees will find workstations that feature short panels with sleek frameless glass to provide sightlines across the floorplate. This layout maximizes openness and collaboration while maintaining a slight sense of privacy, creating an environment that fosters productivity and togetherness. Experience how design can transform the way we work together, and how thoughtful space planning can transform your office culture!
First National Bank of America
Industry: Financial Institution
Completion Year: Fall 2023
Scope: [117] Workstations with [13] Future Planning Stations,
[2] Private Options, [3] Conference Rooms, and [3] IT Offices





Typical Renderings



